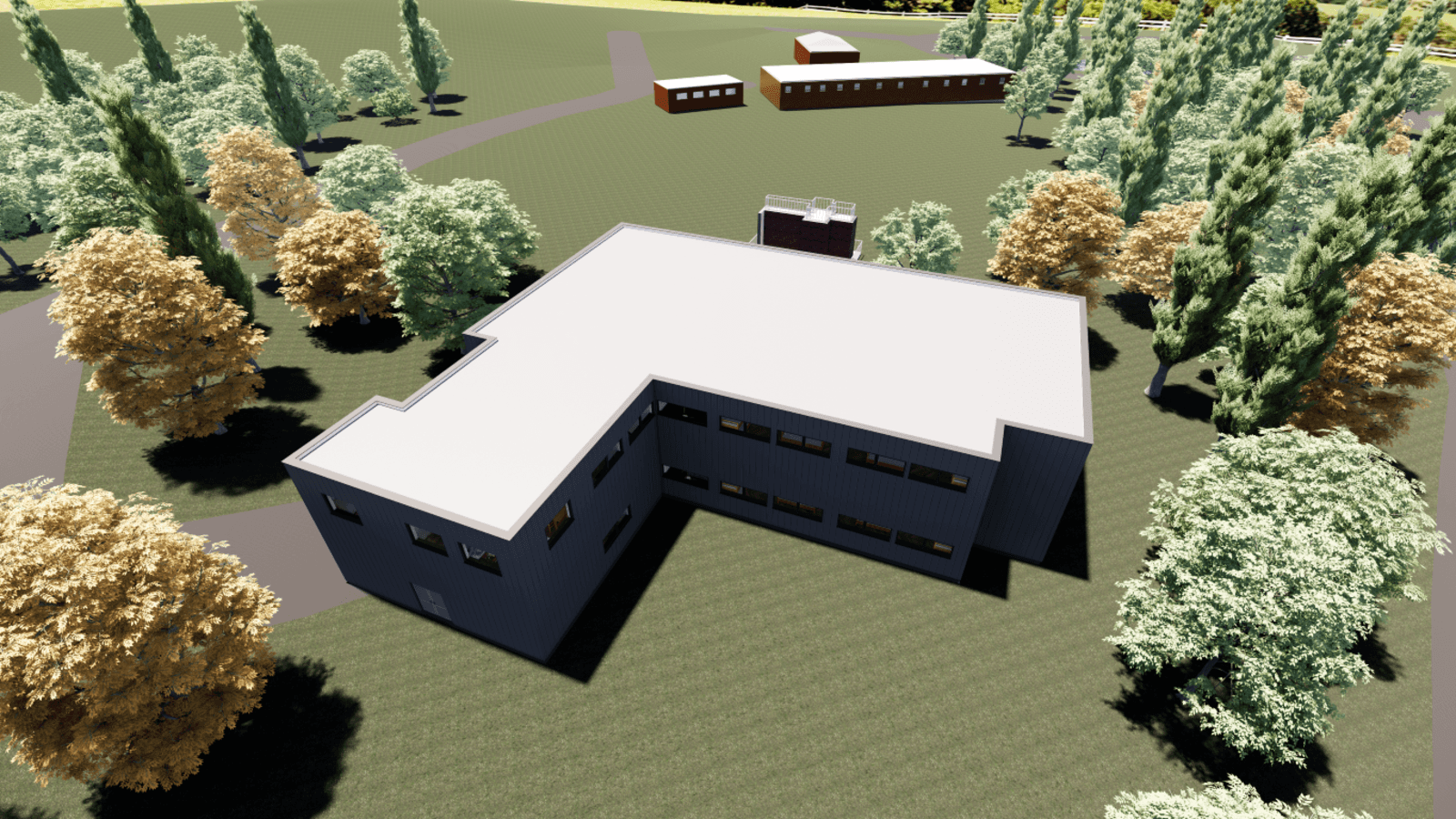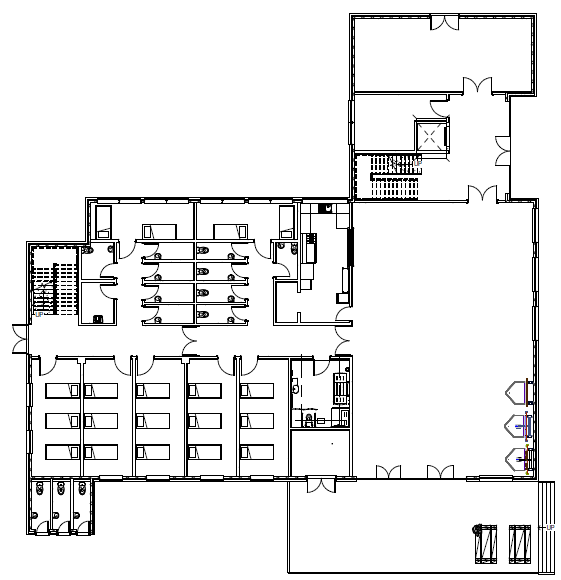Supporting Local Youth through Outdoor and Residential Activities
We're looking to redevelop our BP building, which has been in place for a number of years now, but is becoming in need of replacement. This page show the potential designs and ideas for how a replacement building might look and furthermore, how it might benefit our users.
New Building Concept
The building will be designed to hold around 70 people for residential experiences. The building will be able to be divided into two separate user groups of around 35 in each, split upstairs and downstairs (although an alternative could be to split the building into two vertically with each taking half of the two floor space)
There will be a communal entrance area encompassing a boot room, stairs and a lift for access to the first floor.
The main hall will include an indoor Climbing Wall with automatic belay safety systems.
The building will be protected internally by a fire alarm and security alarm system with CCTV around the perimeter.
Each floor should consist of the following:
- Hall
- Kitchen
- Dining area
- Toilets
- Individual cubicle showers
- Bunk rooms divided up into rooms of 4-6 people.
The first floor will also include a warden's flat which will include a living area, bathroom and bedroom, enabling a member of staff to stay onsite during busy periods to assist with running of the site and / or providing programme activities for users fo the facilities.


Plan View
- Showing the overall footprint of the building

Floor Plan - Ground Floor



Floor Plan - First Floor

Front Elevation (close up)
- Outdoor decking area



Front Elevation (from drive side)
- Outdoor decking area
- Entrance to RHS (car park side)

Front Elevation (from Lodge Park side)
- Outdoor Toilet block
- Decking area



Side Elevation (from Car Park)
- Main Entrance
- Ability to share facilities from one entrance
- Accessible from sloped access from car park

Rear Side View
- Plant Room (and / or climbing store)


Dormitory Room
- 3 x Bunk Beds



Leader / Staff Bunk Room
- 2 x Bunk Beds

Ground Floor Main Hall
- Feature Climbing Wall
- Double doors opening onto Decking Area
- Optional dividing wall



Ground Floor Kitchen

First Floor Main Hall



First Floor Dining Room

First Floor Landing



First Floor Landing (looking out)

Corridor



Warden's Flat - Living Area

Warden's Flat - Bedroom



Warden's Flat - Bathroom
Galleryview
© Humberside Scouts 2025.
Registered Charity No. 524674
An indicoll website
Privacy PolicyCookie PolicyAccessibilityDisclaimer




